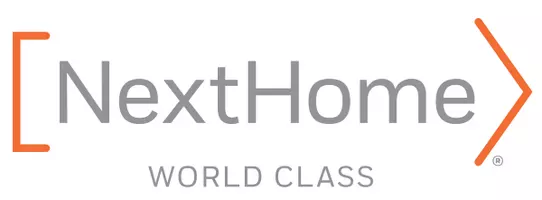UPDATED:
Key Details
Property Type Townhouse
Sub Type Townhouse
Listing Status Coming Soon
Purchase Type For Sale
Square Footage 1,388 sqft
Price per Sqft $277
Subdivision Hawthorne
MLS Listing ID 4252404
Style Traditional
Bedrooms 2
Full Baths 2
HOA Fees $478/mo
HOA Y/N 1
Abv Grd Liv Area 1,388
Year Built 1990
Lot Size 3,484 Sqft
Acres 0.08
Property Sub-Type Townhouse
Property Description
Welcome to easy living in the private Hawthorne subdivision! This-bedroom townhouse offers an open floor plan perfect for both everyday comfort and entertaining. The spacious living room features a cozy fireplace and flows seamlessly into the kitchen and dining area, where you'll enjoy stunning views of the Blue Ridge Mountains as you cook or relax with your morning coffee.
The sun porch is an ideal spot for reading, dining, or simply soaking up the peaceful surroundings. Additional highlights include a one-car garageand low-maintenance living.
Enjoy all the amenities Hawthorne has to offer, including a community pool, scenic walking trails, and a tranquil, tucked-away setting—all just minutes from shopping, dining, and downtown Asheville.
Location
State NC
County Buncombe
Zoning RM6
Rooms
Main Level Bedrooms 2
Main Level, 23' 0" X 7' 0" Living Room
Main Level, 11' 0" X 11' 0" Bedroom(s)
Main Level, 14' 0" X 10' 0" Kitchen
Main Level, 15' 0" X 13' 0" Primary Bedroom
Main Level, 11' 0" X 5' 0" Bathroom-Full
Main Level, 13' 0" X 6' 0" Bathroom-Full
Main Level, 11' 0" X 6' 0" Laundry
Interior
Interior Features Attic Stairs Pulldown, Entrance Foyer, Open Floorplan, Walk-In Closet(s)
Heating Apollo System
Cooling Central Air
Flooring Carpet, Tile, Laminate, Parquet
Fireplaces Type Gas, Gas Log, Living Room
Fireplace true
Appliance Dishwasher, Disposal, Dryer, Gas Range, Gas Water Heater, Microwave, Refrigerator, Washer, Washer/Dryer
Laundry Utility Room, Main Level
Exterior
Garage Spaces 1.0
Community Features Outdoor Pool, Walking Trails
View Mountain(s)
Roof Type Shingle
Street Surface Concrete,Paved
Porch Enclosed, Patio, Rear Porch
Garage true
Building
Dwelling Type Site Built
Foundation Crawl Space
Sewer Public Sewer
Water City
Architectural Style Traditional
Level or Stories One
Structure Type Wood
New Construction false
Schools
Elementary Schools Unspecified
Middle Schools Unspecified
High Schools Unspecified
Others
HOA Name Tessier Inc
Senior Community false
Restrictions Architectural Review
Acceptable Financing Cash, Conventional
Listing Terms Cash, Conventional
Special Listing Condition None
Get More Information
Quick Search
- Homes For Sale in Mooresville, NC
- Homes For Sale in Huntersville, NC
- Homes For Sale in Davidson, NC
- Homes For Sale in Cornelius, NC
- Homes For Sale in Troutman, NC
- Homes For Sale in Charlotte, NC
- Homes For Sale in Statesville, NC
- Homes For Sale in Denver, NC
- Homes For Sale in Sherrills Ford, NC
- Homes For Sale in Terrell, NC
- Homes For Sale in Kannapolis, NC
- Homes For Sale in Concord, NC



